Three religions in one place near the border with Ukraine #1 Orthodox Church
Hello, today I'm taking you on a journey to the border of Ukraine. It's about 4km to the border on a straight road. The place is called Wielkie Oczy (Big Eyes). It is a rural village in Poland, which according to the GUS (Polish Statistical Office) has about 3,700 inhabitants. Such a small town but you can find three religious buildings of three different religions in it. There is a Roman Catholic Church, a Synagogue and an Orthodox Church - today I will give you a few quick shots about it.
Zabieram Was dzisiaj na podróż pod granice Ukrainy. Do granic w drodze prostej mamy jakieś 4km. Miejscowość ma nazwę "Wielkie Oczy". Jest to wiejska wioska w Polsce, która ma według GUS (Polski Urząd Statystyczny) około 3700 mieszkańców. Tak mała miejscowość ale może w niej znaleźć trzy budynki sakralne trzech różnych religii. Jest tam Kościół Rzymsko-Katolicki, Synagoga oraz Cerkiew - właśnie dzisiaj przekażę Wam kilka szybkich ujęć o niej.
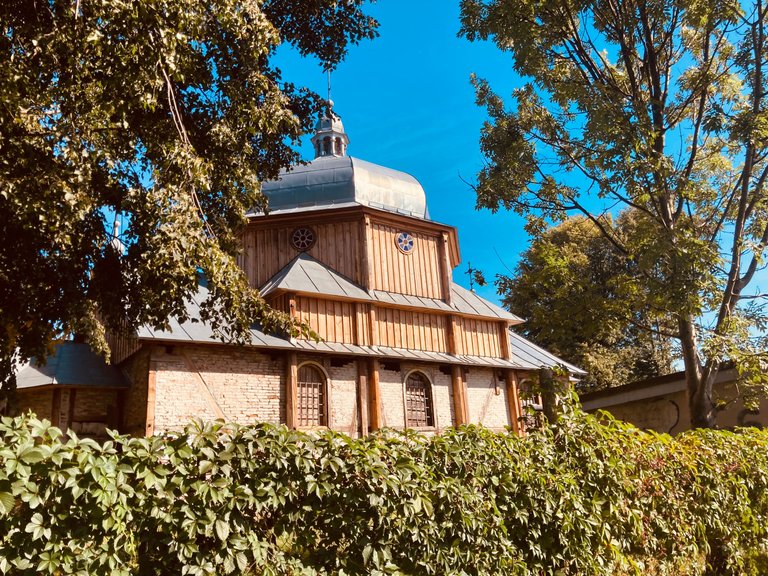
One of the first churches in this area was built in 1654 by the owner of the village. Another was built around 1820, but it was destroyed during World War I. In 1925, the current church was built. Thanks to the efforts of local governments and the Polish State budget, it was saved; it was in very poor condition.
Jedna z pierwszych cerkwi w tych okolicach, zbudowana została w 1654r przez właściciela wsi. Kolejna powstała około 1820r, ale została zniszczona w czasie I wojny światowej. W 1925r wzniesiono obecną cerkiew. Dzięki staraniom samorządów i środków budżetu Polskiego Państwa udało się ją ocalić, była w bardzo kiepskim stanie.
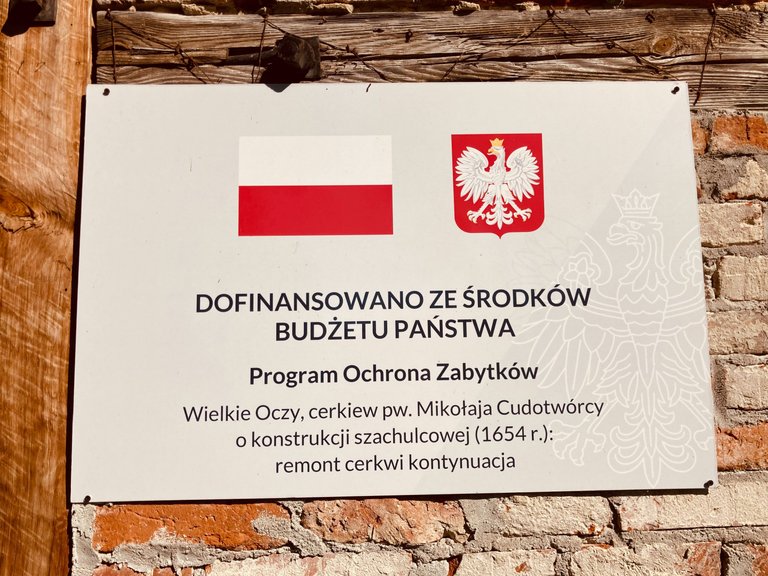
You can compare what it looked like before (photo from Wikipedia) and my photo of what it looks like today (August 2024)
Możecie porównać jak wyglądała wcześniej (zdjęcie z Wikipeii) oraz moje zdjęcie jak wygląda dzisiaj (sierpień 2024)
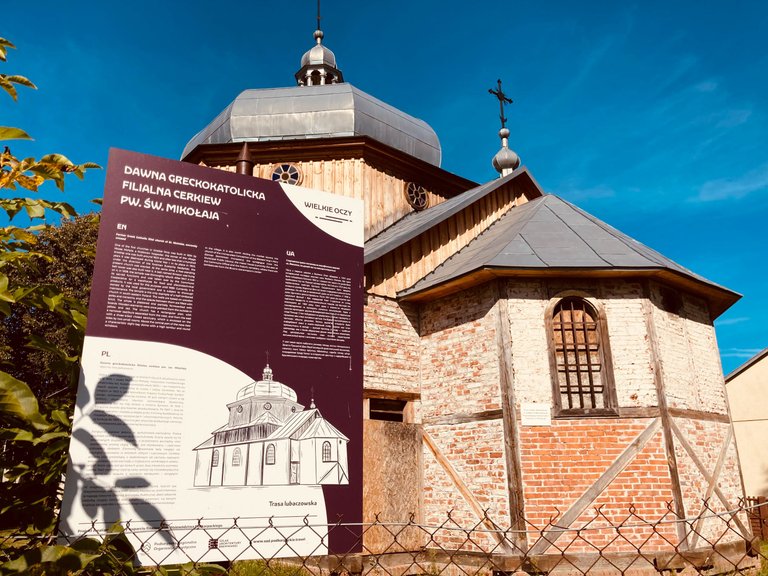 | 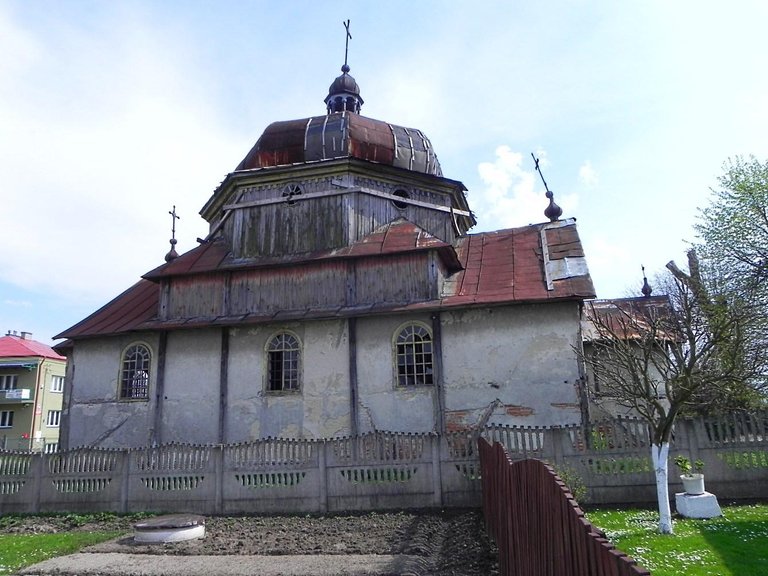 |
|---|
The church building is made in the half-timbered style, which means that it has a wooden skeleton structure filled with masonry material. It is one of the few examples of this type of sacral architecture in Poland, and the only one of its kind in the south-eastern part of the country.
Budynek cerkwi jest wykonany w stylu szachulcowym, co oznacza, że posiada drewnianą konstrukcję szkieletową wypełnioną materiałem murarskim. Jest to jeden z nielicznych przykładów tego typu architektury sakralnej w Polsce, zarazem jedyny taki w południowo-wschodniej częsici kraju.
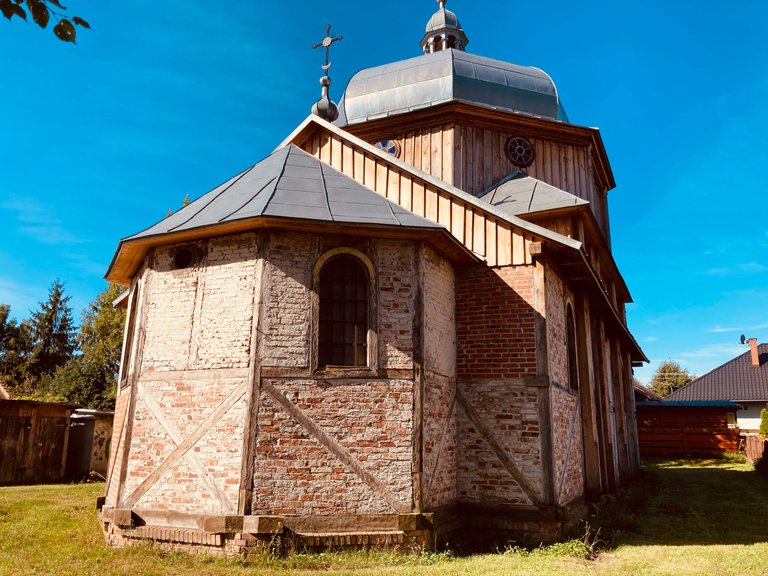
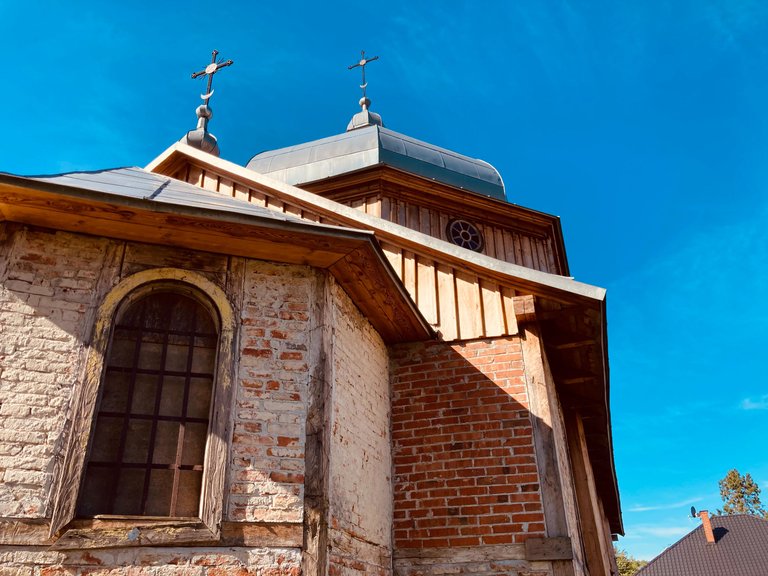
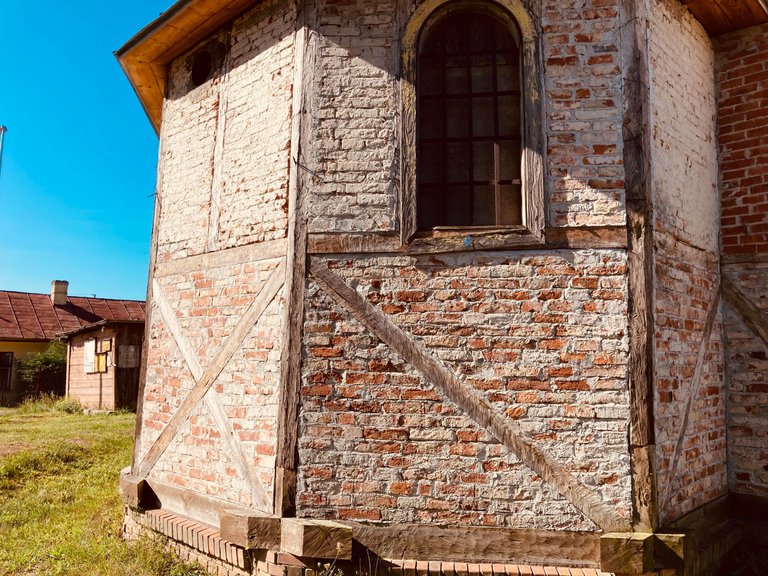
The distinguishing feature of the half-timbered structure is the skeleton of wooden beams visible from the outside, which creates a characteristic geometric pattern. The spaces between the beams are filled with insulating material, which can be plastered or left in its natural state.
Cechą rozpoznawczą konstrukcji szachulcowej jest widoczny na zewnątrz szkielet z drewnianych belek, który tworzy charakterystyczny wzór geometryczny. Przestrzenie pomiędzy belkami są wypełnione materiałem izolacyjnym, który może być tynkowany lub pozostawiony w naturalnym stanie.
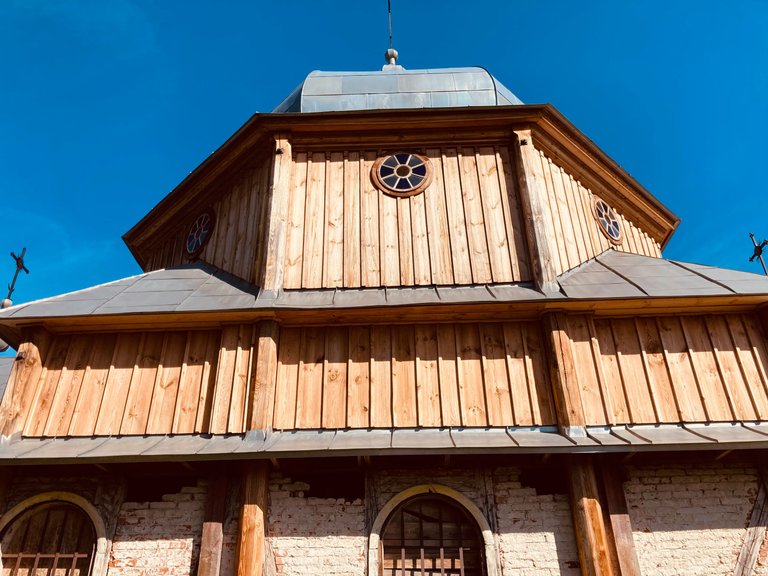
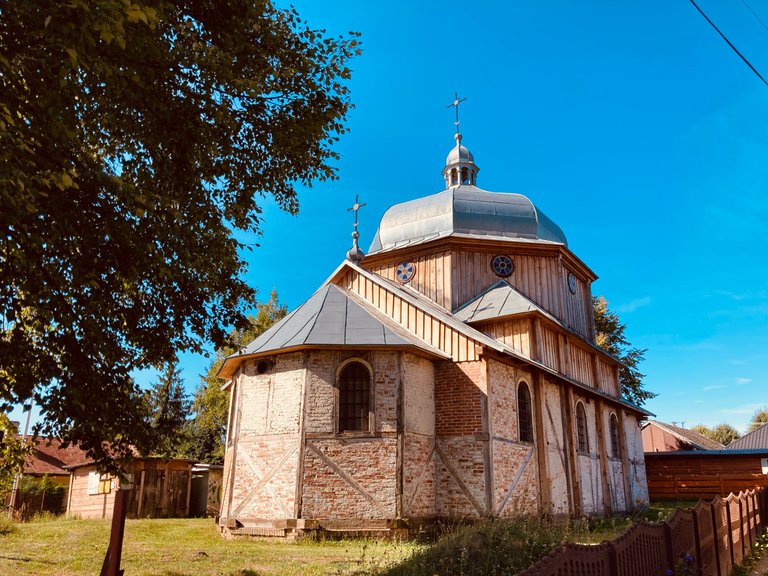
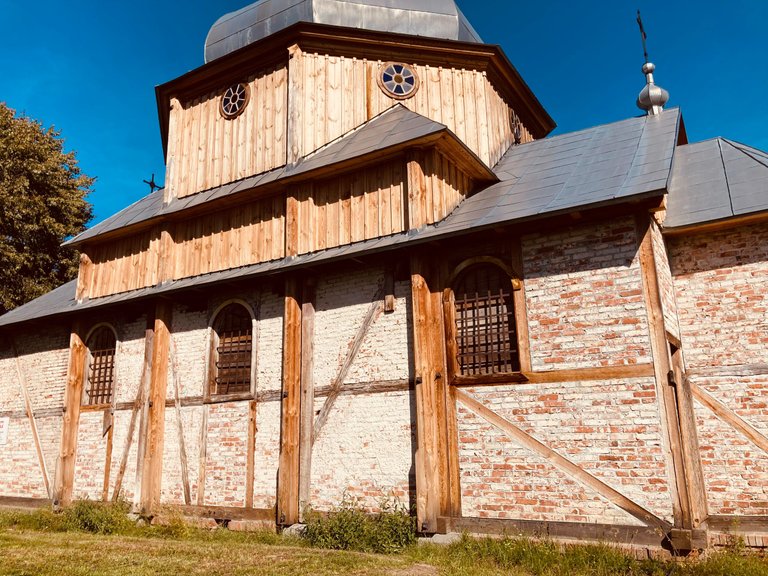
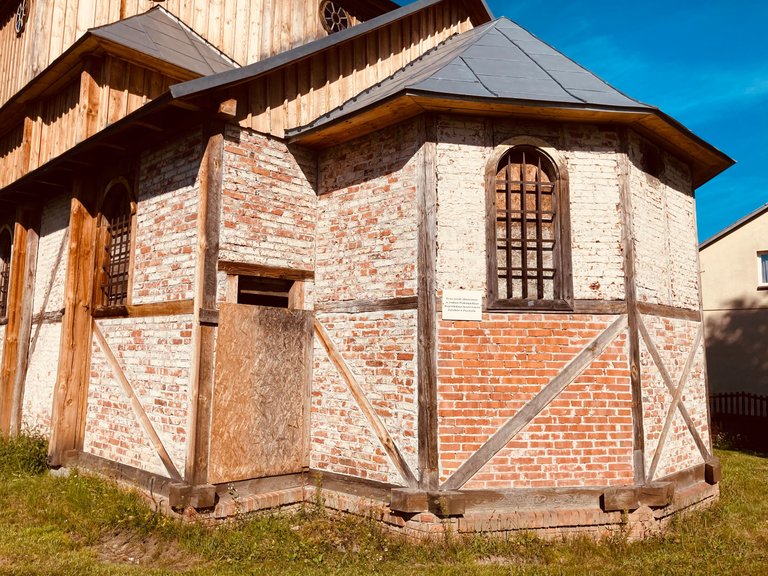
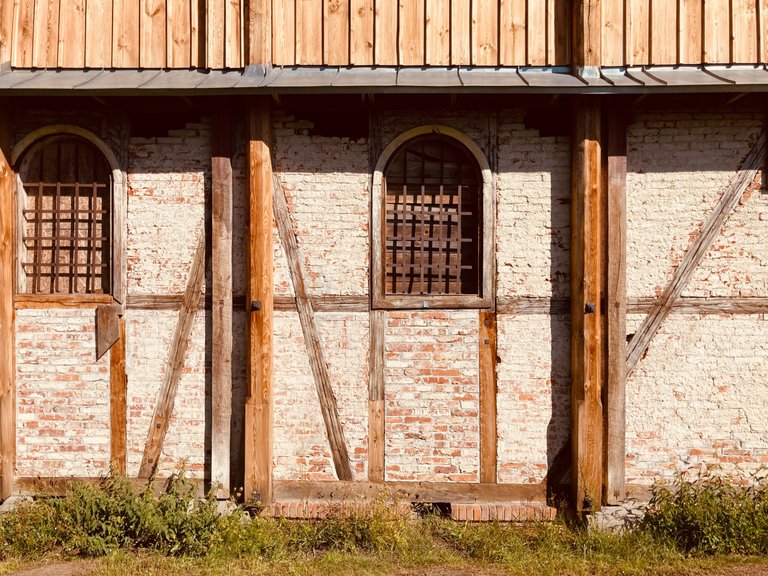
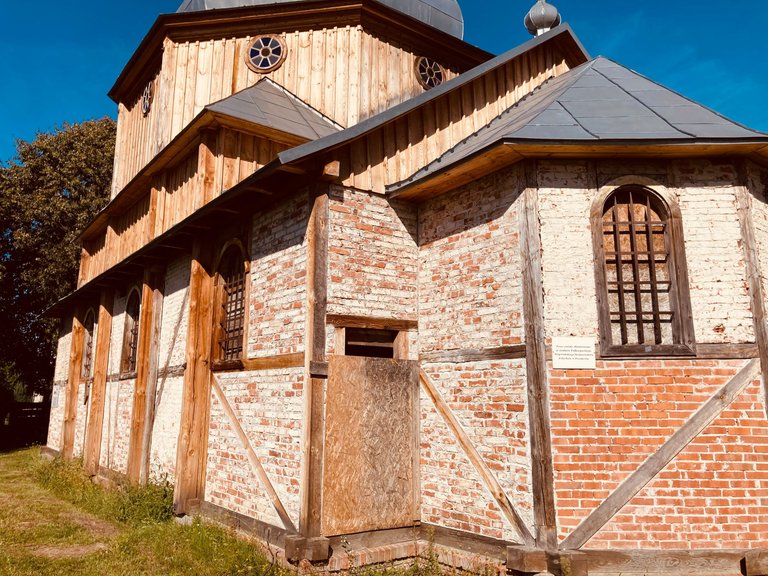
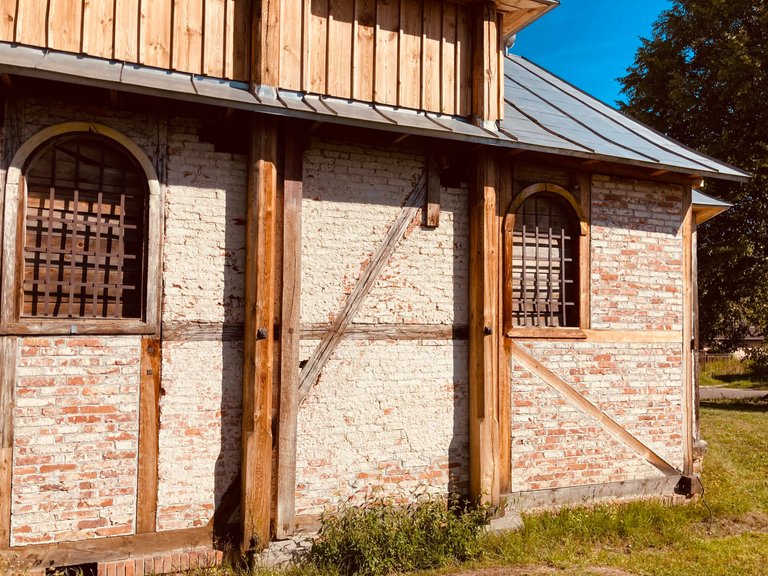
Initially, the church served as a Greek Catholic church, and after 1947, as a result of the "Vistula" action, it was transformed into a Roman Catholic church. Inside the church there is an iconostasis, a wall with icons separating the main nave from the presbytery. The iconostasis is a traditional element of Orthodox and Greek Catholic churches. Unfortunately, it is currently not possible to enter the interior, the building is probably waiting for further renovation.
Początkowo cerkiew służyła jako świątynia greckokatolicka, a po 1947 roku, w wyniku akcji "Wisła", została przekształcona w kościół rzymskokatolicki. We wnętrzu cerkwi znajduje się ikonostas, czyli ściana z ikonami oddzielająca nawę główną od prezbiterium. Ikonostas jest tradycyjnym elementem cerkwi prawosławnych i greckokatolickich. Niestety aktualnie nie można wejść do środka, zapewne obiekt czeka na dalszy remonto.
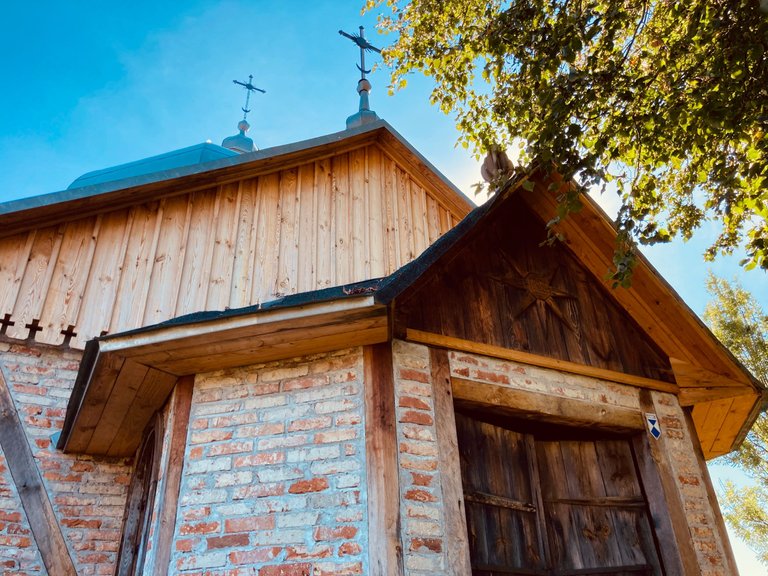
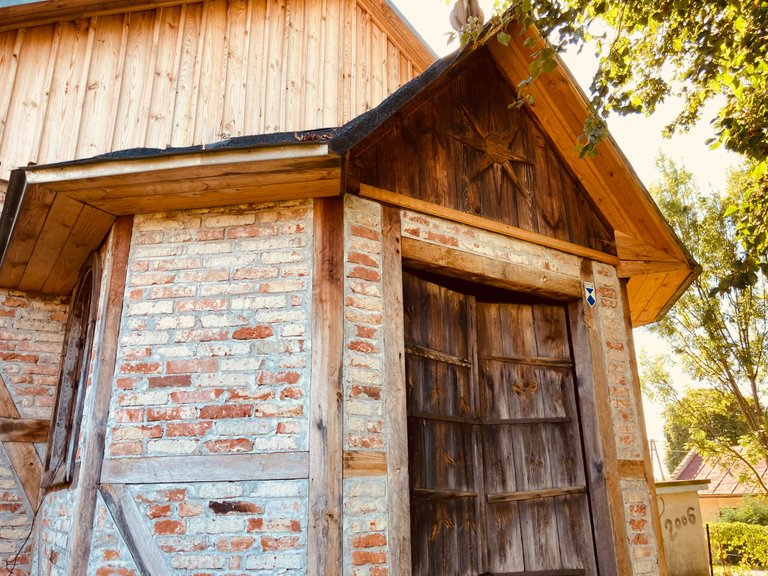
The half-timbered construction was valued for its durability and aesthetic value. The visible structure of the wooden beams gives the building a distinctive, traditional look, while also being more accessible to repair and maintenance. Although, as seen in the above photo from 2011, the brick and wood were covered with plaster.
Konstrukcja szachulcowa była ceniona za swoją trwałość oraz walory estetyczne. Widoczna struktura drewnianych belek nadaje budynkowi charakterystyczny, tradycyjny wygląd, a jednocześnie jest bardzie przystępna do naprawie i konserwacji. Chociaż jak widać było na powyższym zdjęciu z 2011 roku cegła oraz drewno było pokryte tynkiem.
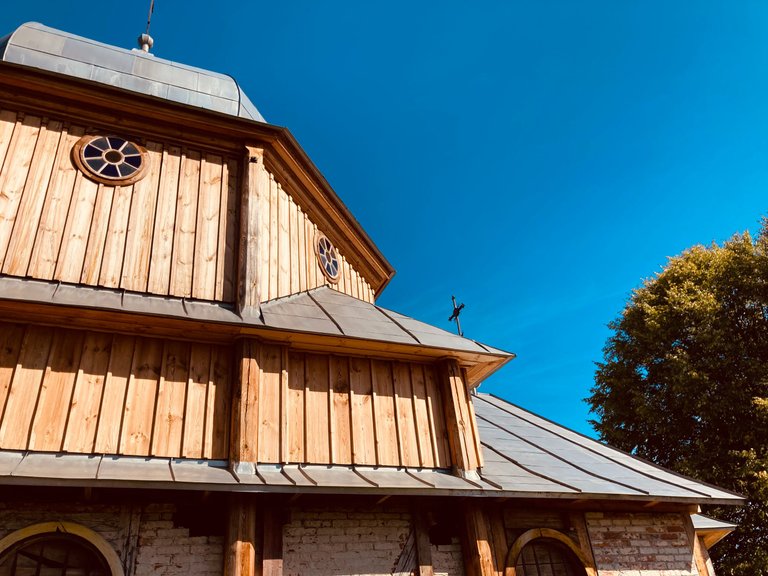
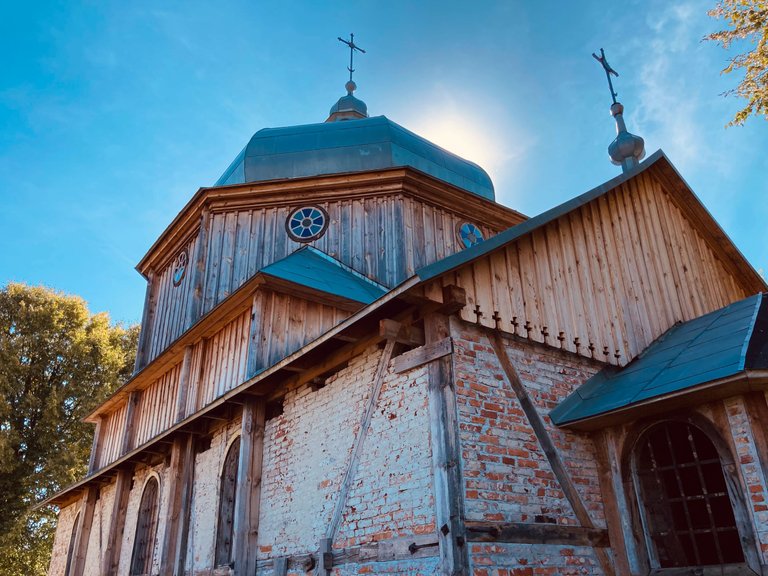
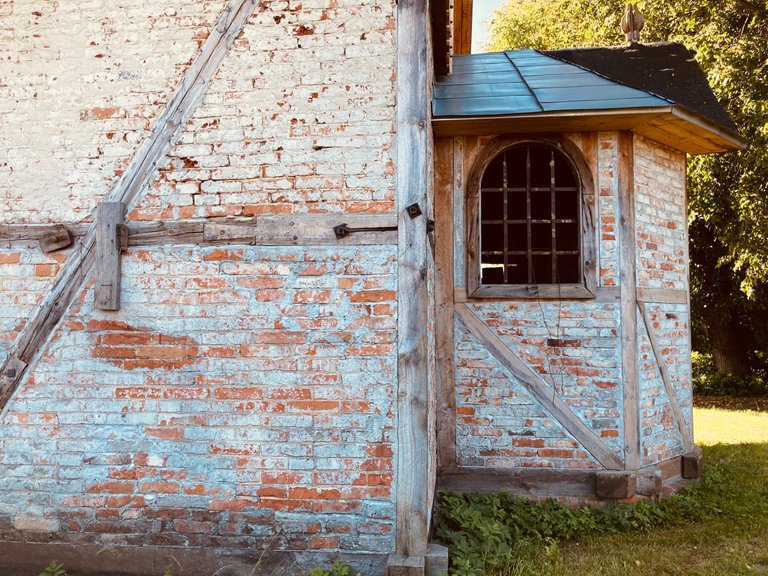
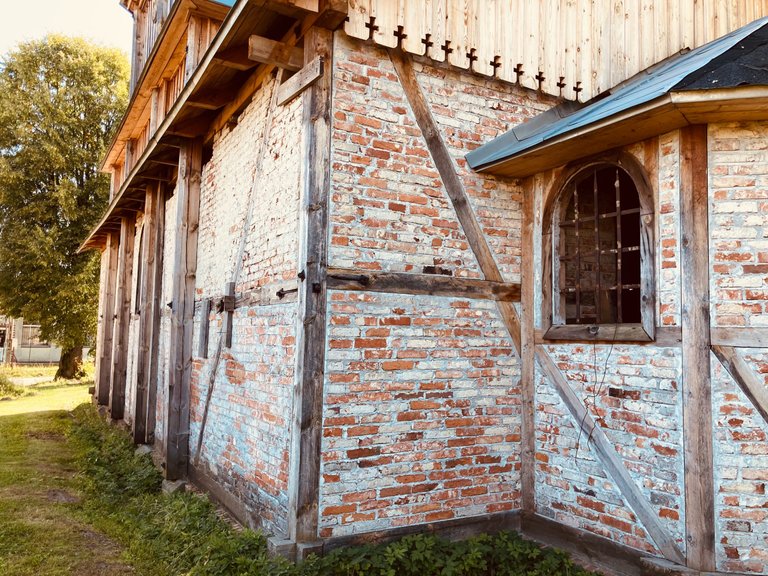
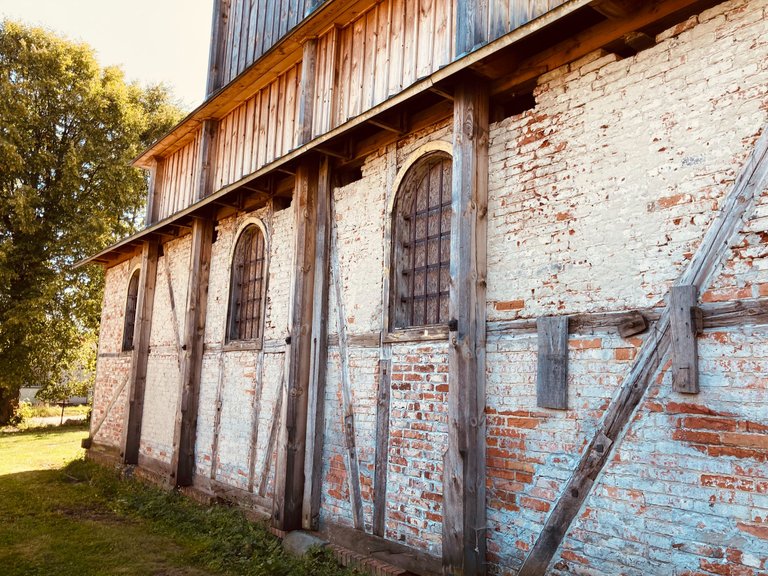
Some of the information comes from my head :) and from the table below, it is written in Polish so I decided to bring you closer to the dates and historical events.
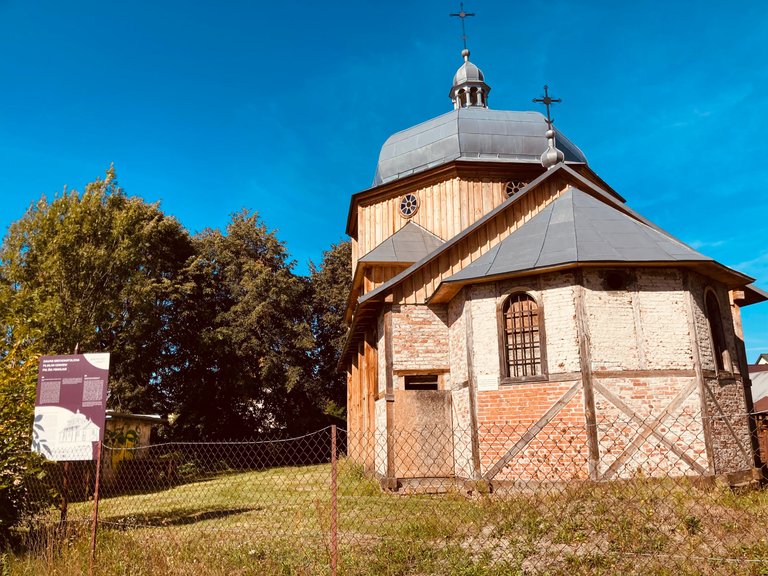
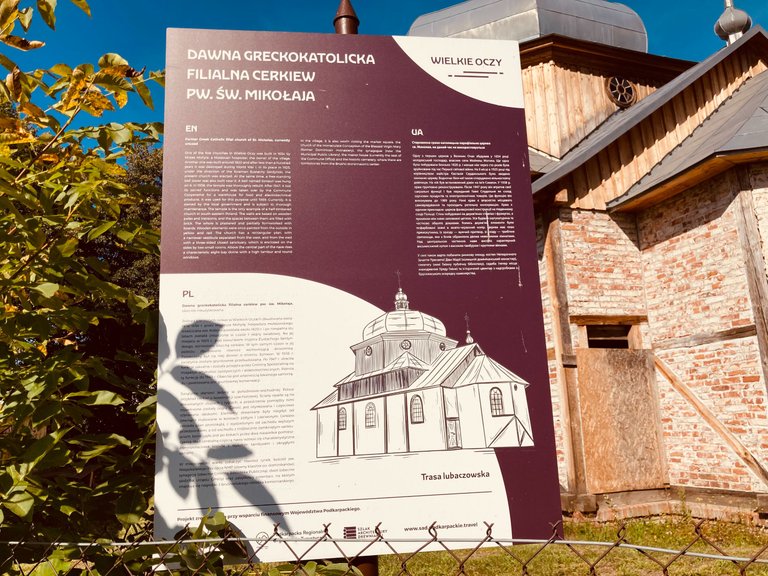
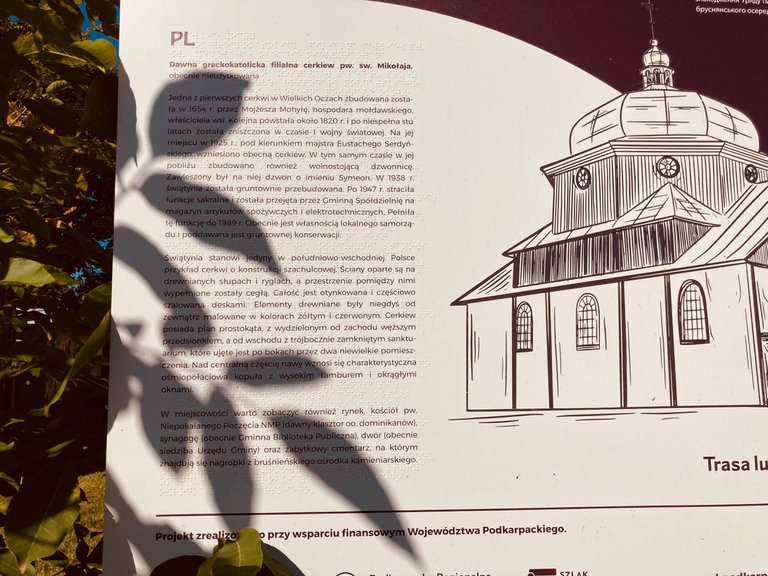
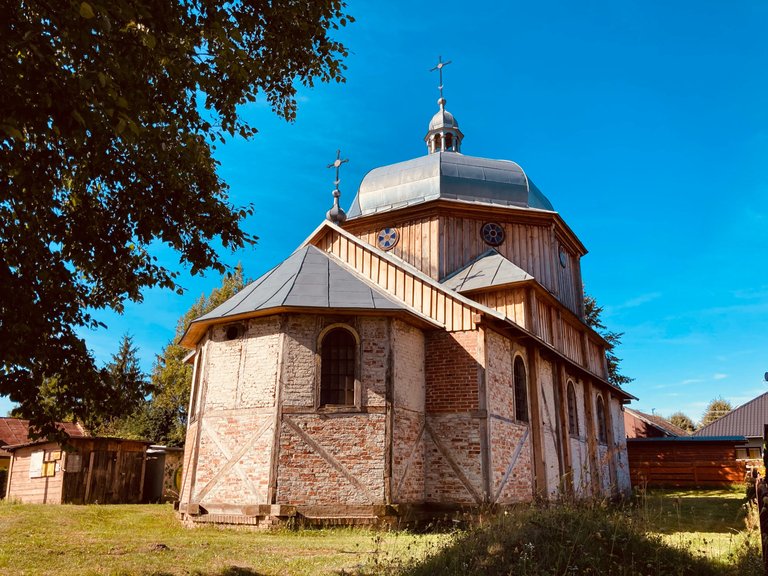
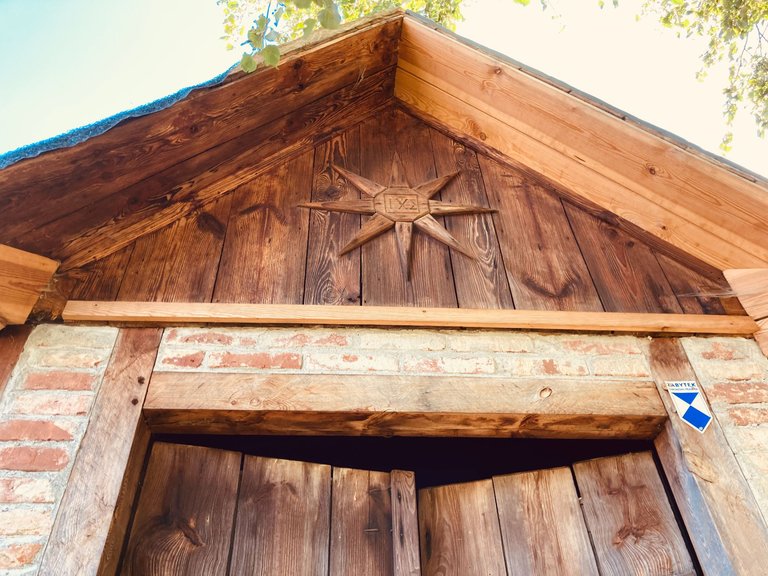
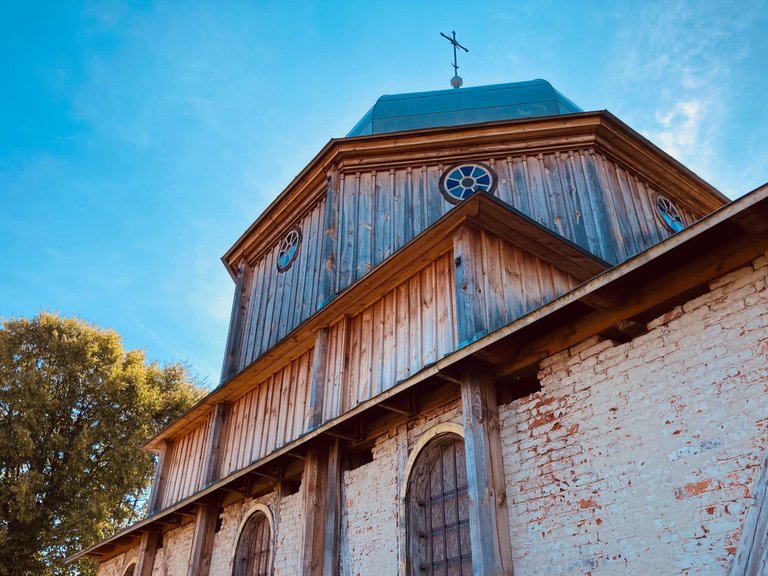

Congratulations, your post has been added to WorldMapPin! 🎉
Did you know you have your own profile map?
And every post has their own map too!
Want to have your post on the map too?
Good photographs and good post. Thanks for sharing 😃
Hiya, @glecerioberto here, just swinging by to let you know that this post made it into our Honorable Mentions in Travel Digest #2300.
Your post has been manually curated by the @worldmappin team. If you like what we're doing, please drop by to check out all the rest of today's great posts and consider supporting other authors like yourself and us so we can keep the project going!
Become part of our travel community: